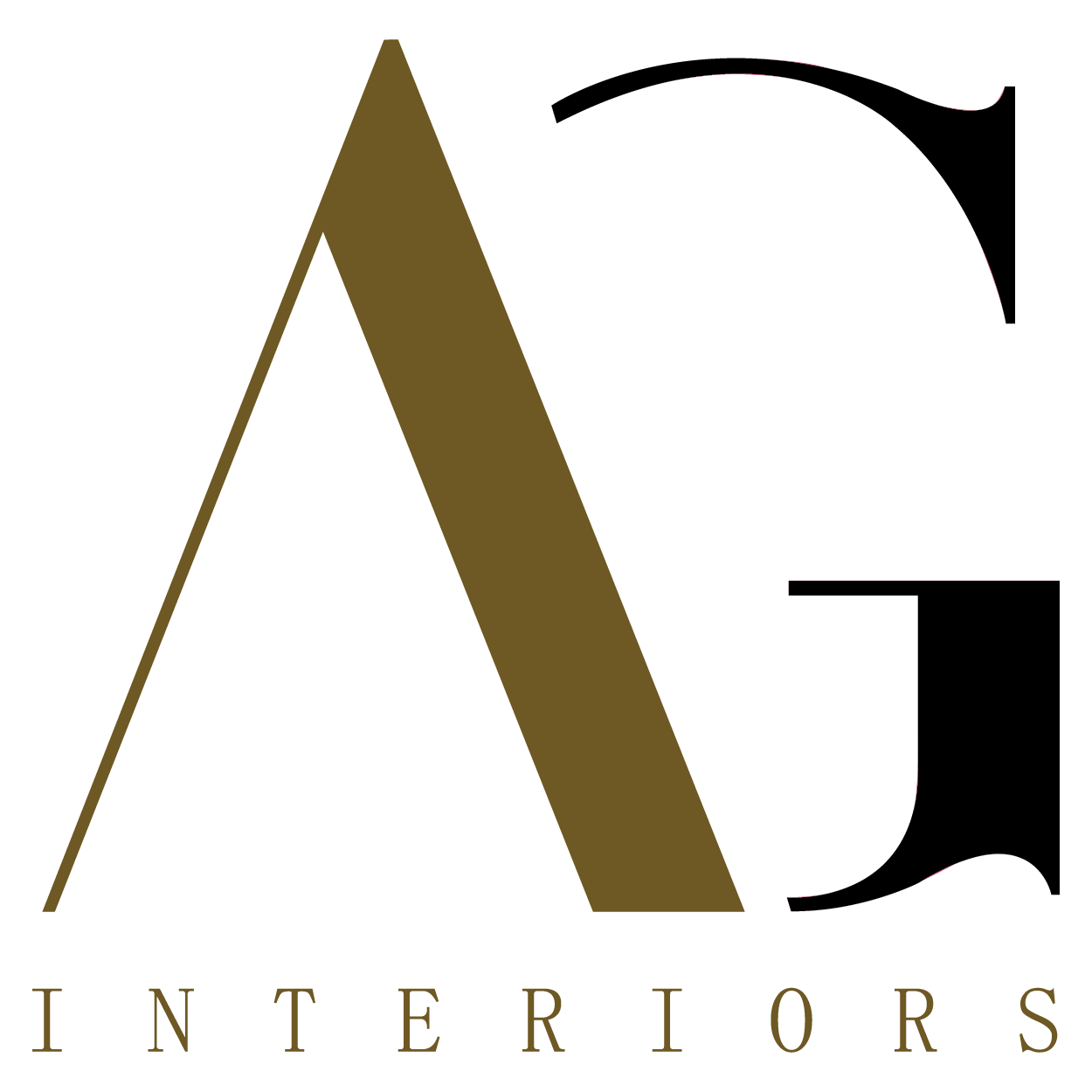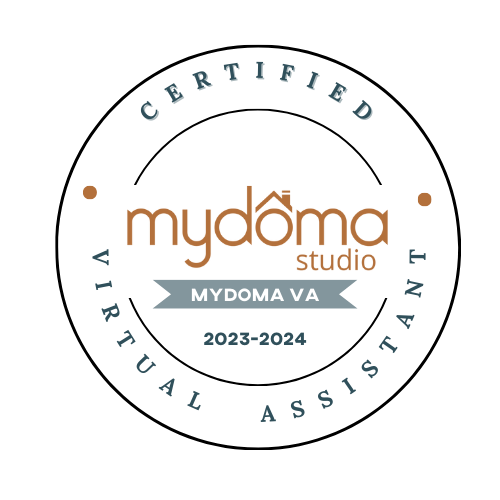Design Virtual Assistant (DVA) based in Toronto, Canada
Interior Design Graduate with certified in CAPS ; True Color Expert ; Cerified Mydoma DVA
Anuraz Garg, CAPS
Your Virtual Design Assistant
Owner/Principal Designer /DDA/NAHB/Featured eDesigner on E Design Tribe & Mydoma
Hello all, my name is Anuraz. I am a passionate and innovative interior decorator/ 3D rendering artist, embarked on a journey that fused my love for art, design, and technology. Born and raised in New Delhi, India I displayed an early fascination with art & design and a knack for bringing them to life. It was no surprise when I pursued a degree in BFA (Graphics Design), where I honed my artistic skills and began to grasp the importance of merging traditional design with cutting-edge technology. After completing my degree I moved to Canada in 2004 at the age of 21 looking to start my career as a Graphic Designer. The whole idea for 9-5 changed for me after my first born. I wanted to be home with my kids and still wanted to be connected to design community. I always am inclined towards Interior Design and that was the time that I took the chance in my career and went back to school with two little kids with me at home.
After completing my formal education, I dove headfirst into the world of interior design. There I quickly realized that traditional hand-drawn sketches and blueprints could only convey so much. The vision of a space, rich in texture and depth, could not be adequately captured through these conventional methods. This realization was a turning point in their career, leading me to explore the world of 3D rendering. I started using Chief Architect and then I found eDesign Tribe ( a community build by Jenna) where 3D renders come to life.
In 2020 when pandemic hit, I spent countless hours experimenting with 3D modeling software, mastering the art of creating life like representations of interiors. The journey was not without its challenges, but their unwavering determination led to a breakthrough. With each project, they delved deeper into the intricacies of lighting, textures, and materials, turning static models into dynamic, photorealistic images.
Over the years, I had the privilege of collaborating with renowned interior designers, breathing life into their concepts. Their work has left an indelible mark on the industry, redefining how clients and professionals envision their dream spaces. Whether it's a luxurious penthouse, a cozy cottage, or a cutting-edge office, with the rendering skills it could infuse personality and charm into each project.
Let’s collaborate on your next project.






































