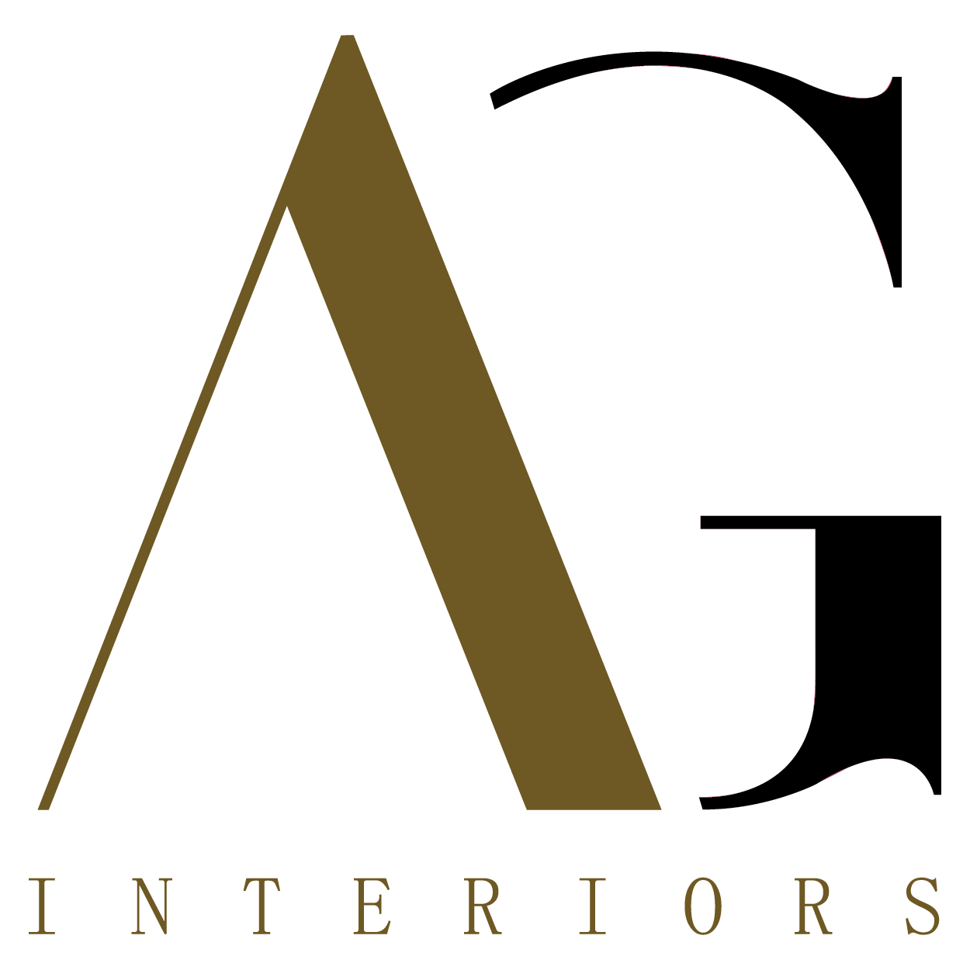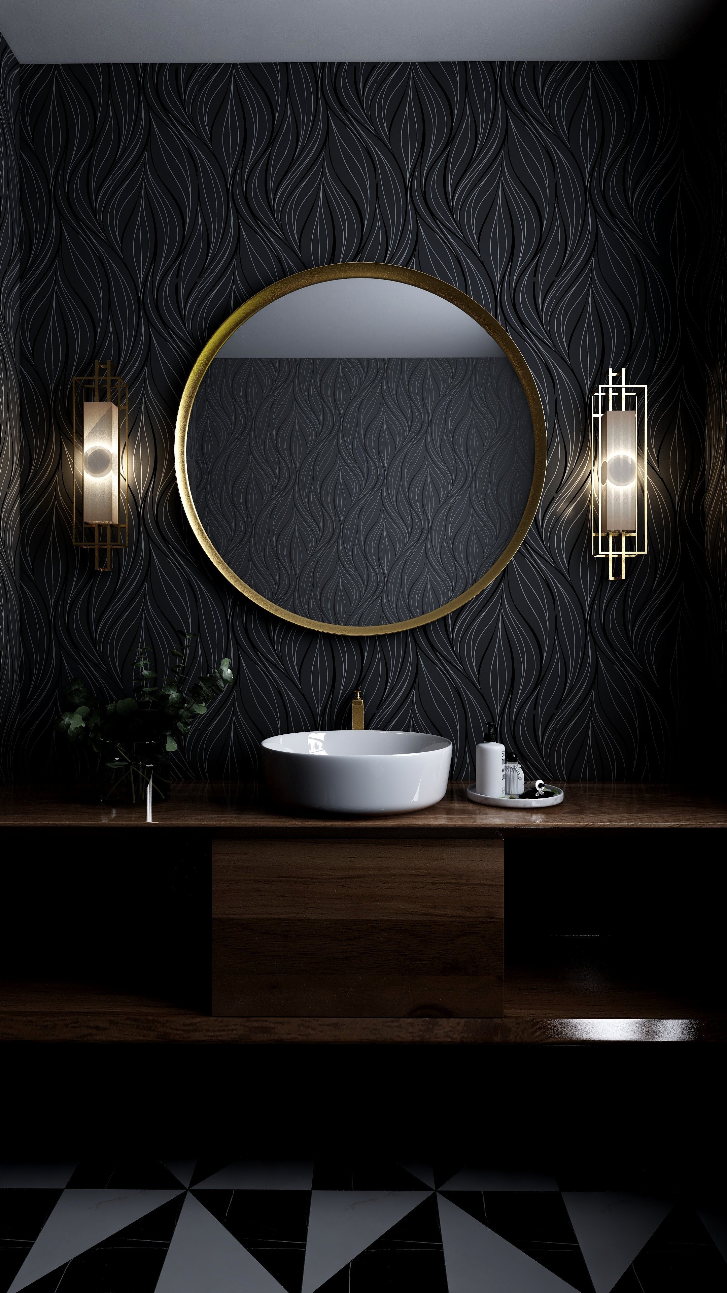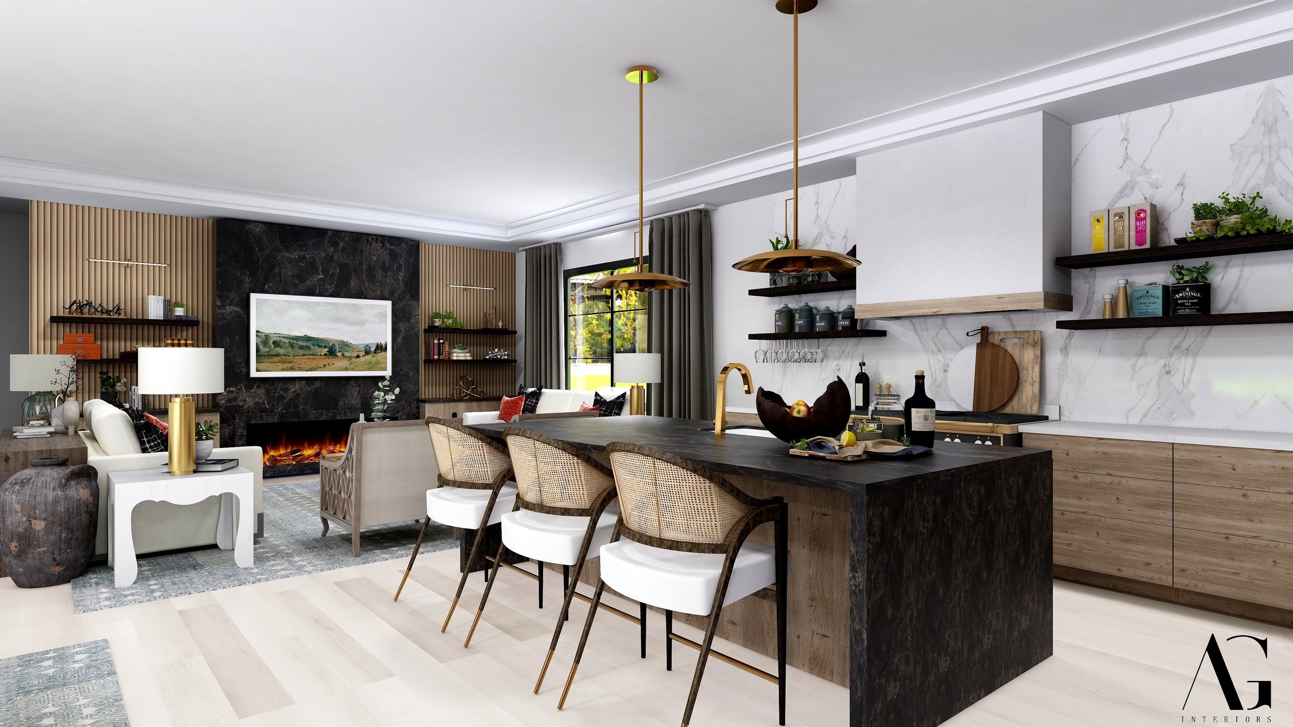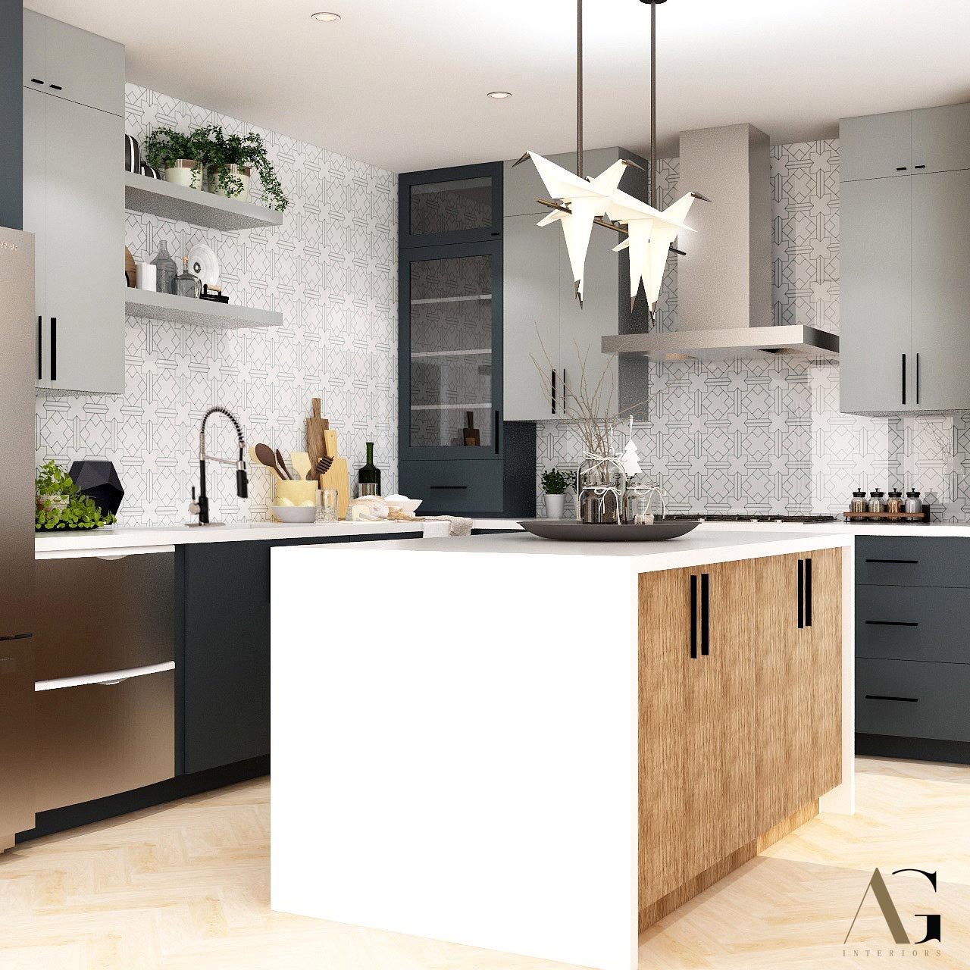Virtual Design Assistant Services
We grasp the significance of crafting exceptional visual content to elevate your design firm's presence. Collaborate with us to enhance your design proposals, ensuring an unforgettable client experience while streamlining your operations. Allow us to assist in reaching your objectives and distinguishing your firm from the competition.





















